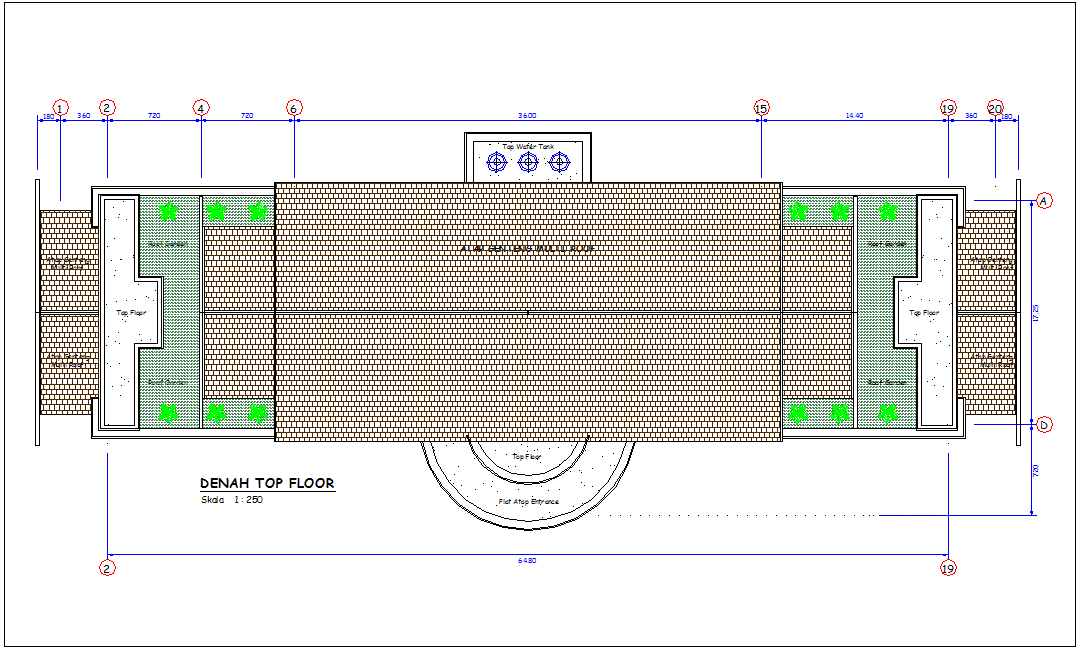
Dinah top floor office plan with roof area with construction view dwg file in plan with view of entrance way view with roof area view with brick view and water tank view on upper side of roof area with view of roof garden view with important dimension.